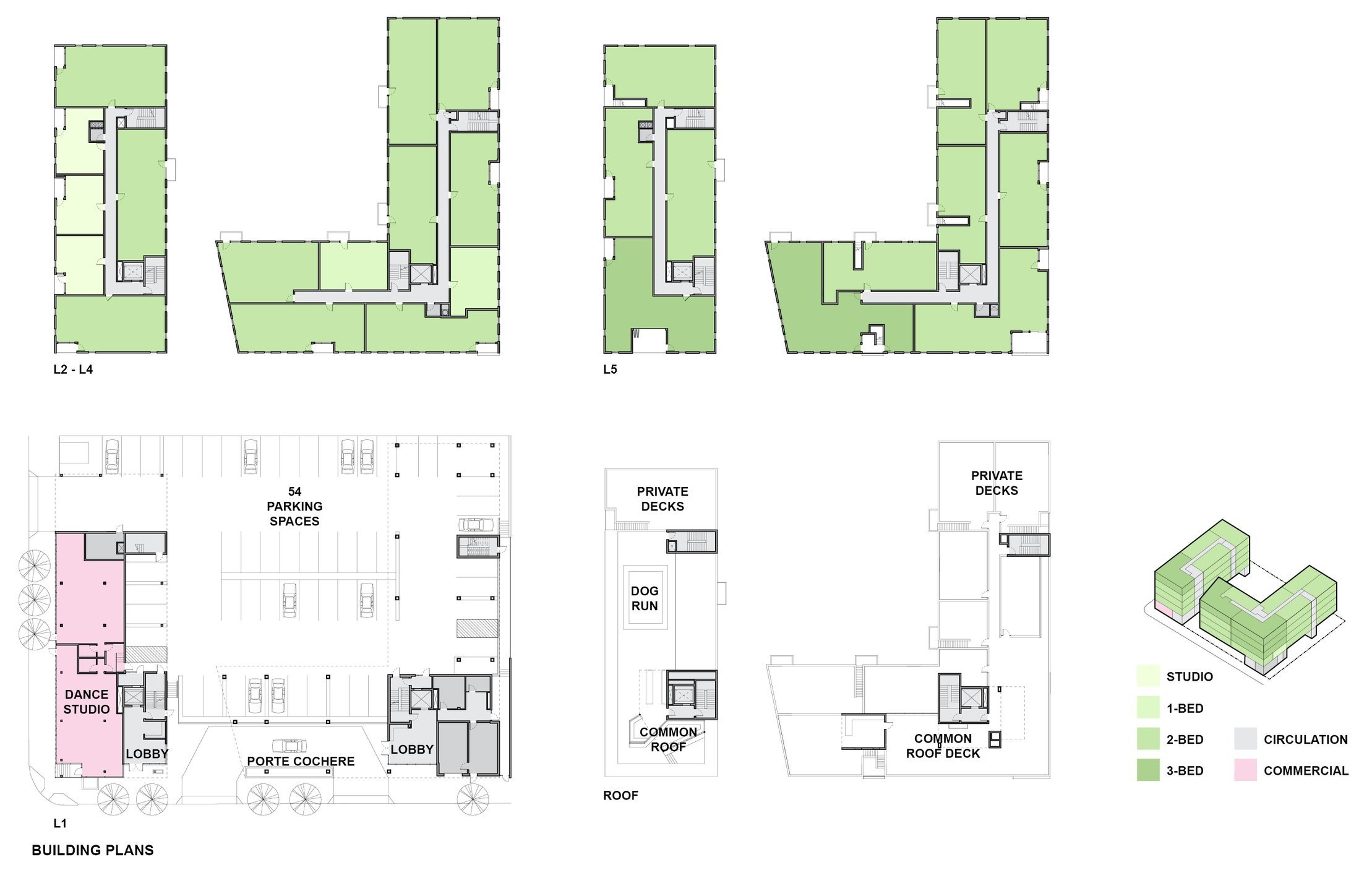OTTO
2023 / Philadelphia PA
PARKS + REC
OTTO is situated in the middle of a steeply rising hill in Philadelphia’s Brewerytown neighborhood, a fast-developing zone of former industrial buildings and rowhouses in the northwest section of the city. Its 30,000 SF corner site sits between a neighborhood park and the 31st Street brewery corridor. The design approach for the mixed-use multifamily structures references the abundant greenery of the adjacent playground as well as nearby East Fairmount Park, a 650-acre public recreational space along the banks of the Schuylkill River just a few blocks away from the project site.
EDGE PROTECTION
Each edge of the project’s 52-unit U-shaped massing is calibrated to its context. OTTO was built in two phases, with a bar-shaped section facing 31st, and an L-shaped second phase wrapping from Jefferson Street to the edge of the adjacent park. Street faces are lined with active program, including a ground floor corner commercial space currently occupied by a dance studio, and two lobbies straddling a porte-cochere drop-off adjacent to the park next door. Surface parking is tucked behind in the interior courtyard. The buildings are laid out with spatially efficient double-loaded corridors tuned to provide high quality interior experiences and opportunities for outdoor living. Narrow building widths, massing cuts, and large inset and projecting balconies offer ample light, air and views to all residents.
UNITED FRONTS
Color, texture and pattern were employed on the buildings’ facades to introduce visual variety within a singular material cladding. A green-hued pixelated field with a moss-like effect wraps edges facing the park and interior courtyard, referencing the context’s greenery and natural amenities. A more geometric composition of bright green color swatches and inset outdoor living rooms set against a silver ground faces street edges, and the two patterns puzzle together to wrap around corners. The result is a building of fronts, where views from every angle inside and out are equally engaging. Wrapping all elevations in an organized grid of corrugated metal panels sourced from a nearby manufacturer streamlined installation and transitions. The design team worked closely with the metal supplier to spreadsheet costs against pattern variants, dialing in the budget through strategic swaps of custom bright greens for more standard muted greens and grays.


















