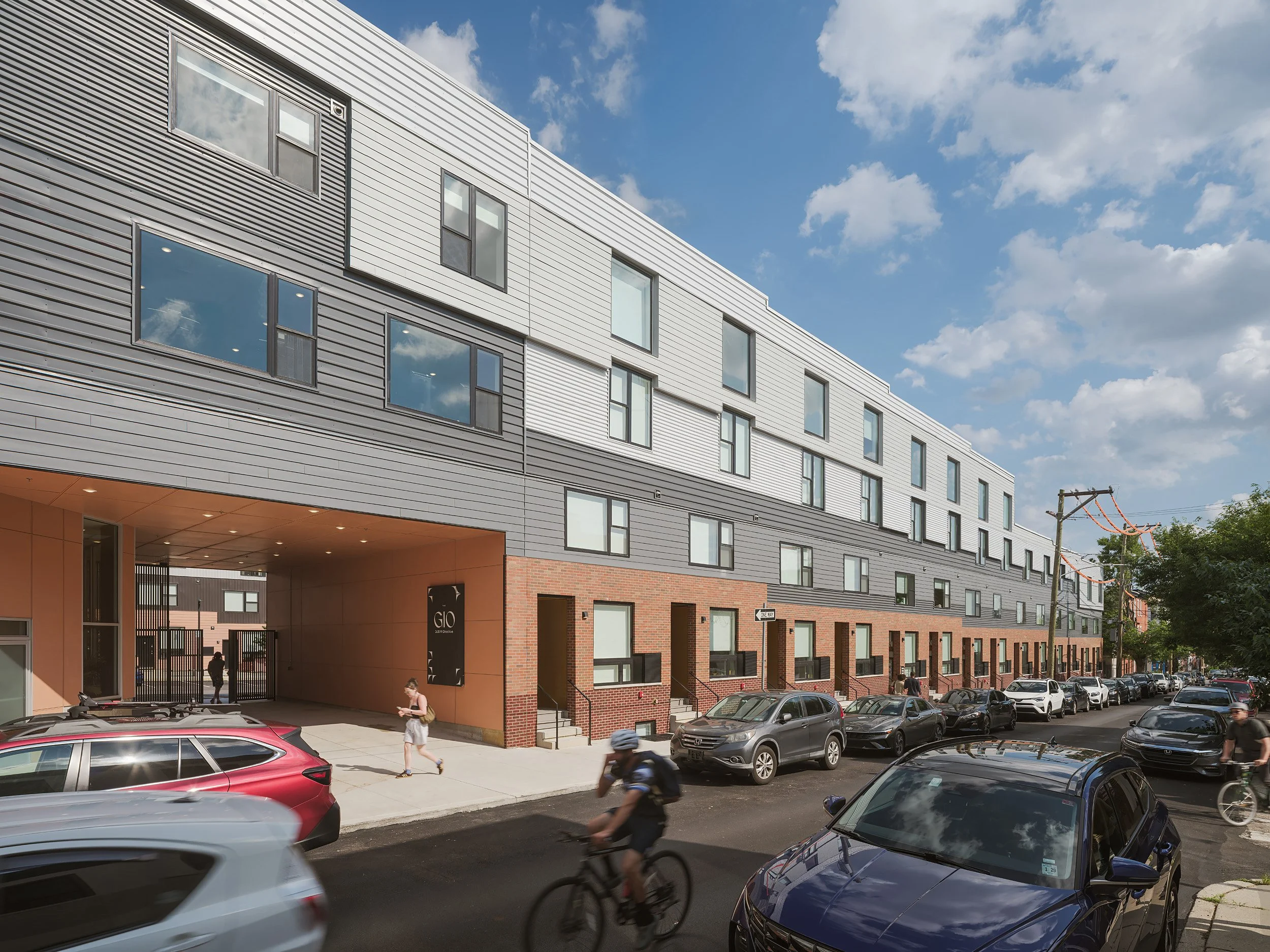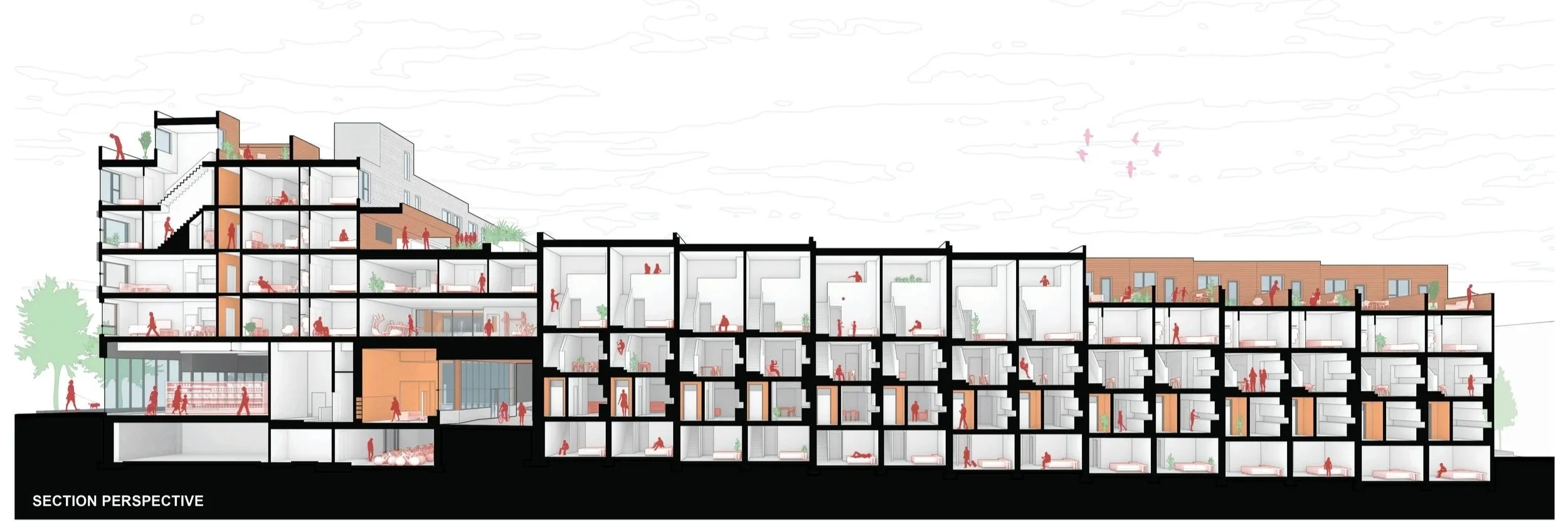The Gio
2025 / Philadelphia PA
GROWING SLOW
How does a rowhouse city grow? Compared to other American cities facing housing shortages, Philadelphia is lucky to have a built-in low-rise density averaging 50 dwelling units per acre due to its rowhouse fabric. But as demand for housing continues to skyrocket, even the mighty rowhouse can't meet all of the city's needs. At the other end of the spectrum, mid-rise elevator buildings can provide lower cost flats, but too often they interrupt the urban fabric, deadening street life. Rather than construct a single mega-scale multifamily on its 1.25-acre sloping site, The Gio pairs a more modest 5-story podium building with 16-foot-wide quadplex walk-ups blending into the surrounding rowhouse fabric. The resulting composition generates a total of 160 units, increasing the base density of typical rowhouse fabric by a factor of 2.5 to 128 dwelling units per acre.
STEPPING UP
The Gio infills a long-vacant three-sided block chunk in Philadelphia's Brewerytown neighborhood. Its streamlined series of densities are organized in a composition tailored to each site edge. Stoops and doors line neighborhood streets, and commercial retail faces the arterial street at the top of the block, with zoning-required parking tucked behind. The project seeks to model how innovative housing typologies can fit within the city's robust yet delicate fabric without disrupting its rhythms and scale.
DOUBLING DOWN ON DENSITY
The project approach knits two typologies together through stepped and layered massing moves and façade treatments. Conceived as a block topography, the project contains 104 units in the quads, fitting four units within envelopes typically used for one or two by extending their length, pulling them half a story out of the ground, and adding a partial mezzanine on the top floor. In addition to 26 tri-levels and 78 bi-levels in the walkups, the podium building adds 48 flats and 8 bi-levels to the unit mix.
QUAD GOALS
Each 16-foot-wide, single-stair quad building is designed to fit within the typical rhythm of rowhouse lots, with a common stoop and entry door serving three units facing the street, and a fourth unit accessed from the rear. The tight-packed units puzzle together in plan and section to provide ample light, air and unique double-height spaces, creating a diverse mix of interior and exterior experiences.
DRESSED IN LAYERS
Reminiscent of a sedimentary rock formation, the building's stacked and stepping facade has layers of brick and metal cladding that shift to reinforce the topographic change of site. As the facade treatment wraps the streetwall, it helps to blend the massing of the commercial podium with the lower scale neighborhood on all sides. The project serves as a model for innovating standard developer typologies to increase density while respecting surrounding context.













