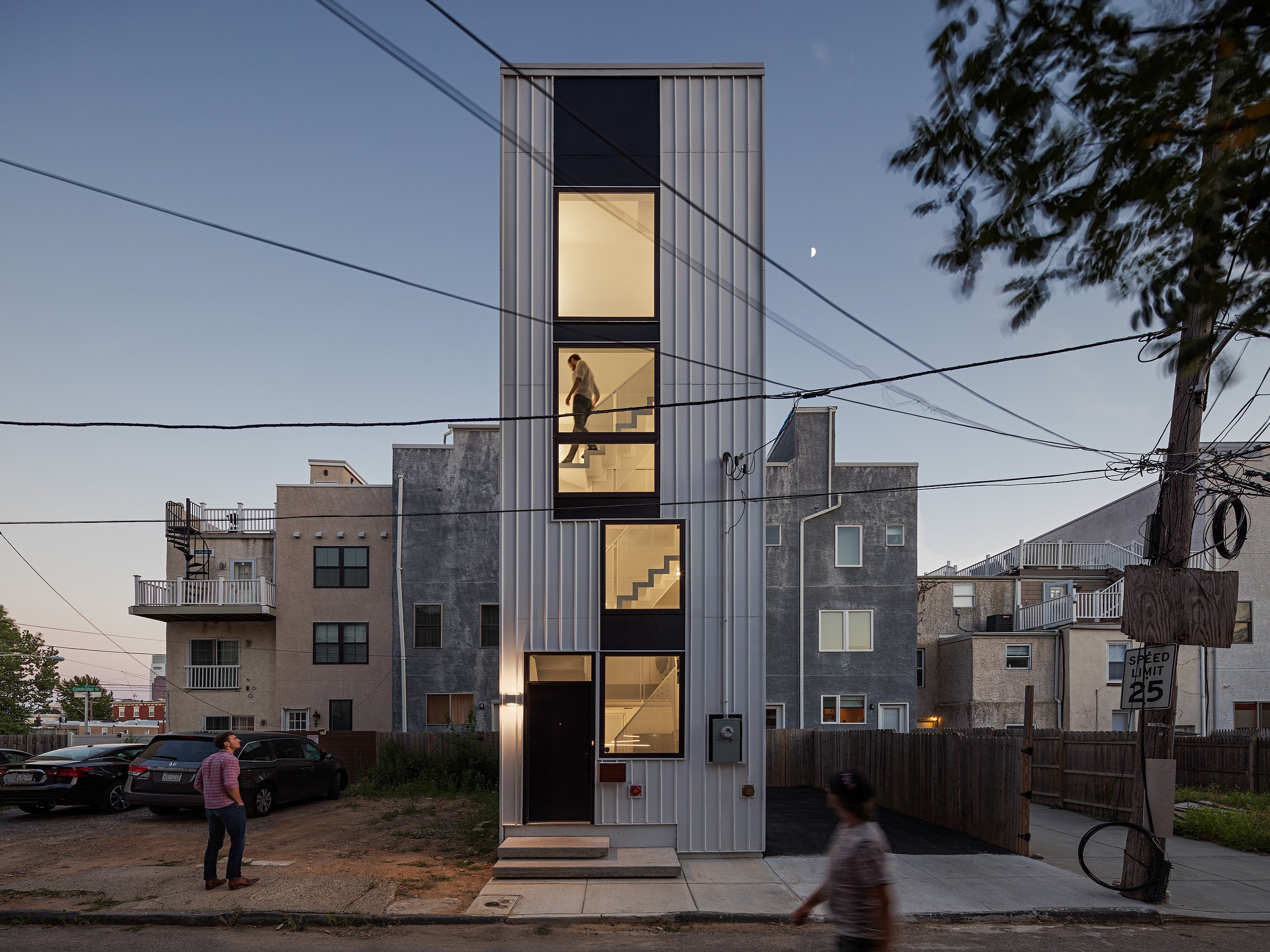Tiny Tower
2018 / Philadelphia, PA
MAXIMIZING MINIMUMS
Philadelphia’s urban grid includes many underutilized extra small parcels facing alley streets. This project in the city’s Brewerytown section places a 1250 SF home on a lot measuring just 12 by 29 feet, whose similarly scaled vacant neighbors are used for single-car parking and rear yards for adjacent homes. An expanded section that maximizes height under the zoning code creates six levels of usable space, promoting vertical living both inside and out, with gardens, terraces and a roof deck occupying the entire footprint of the site within the required setbacks.
MINISCRAPER
Although it measures only 38 feet in height, the building is organized like a full-scale skyscraper. Linked by a strong core of vertical circulation, each level is similar in size and quality, allowing for flexible programming. With a kitchen at the lower level and tucked away bathrooms above, each floor is free to define live, work and play in multiple configurations.
LIVING SMALL
Urban dwellers are increasingly willing to trade quantity of space for quality. Living in a small unit in a vibrant, walkable neighborhood is more desirable than a larger home in a far flung location. This project demonstrates how small in scale can feel large in amenity and experience.
GOING UP
The biggest challenge in a vertical house with a tiny footprint is stair configuration. A folded plate metal stair with winder treads pushed up against the front facade creates a dramatic, light-filled circulation stack that affords surprising views as well as a sense of adventure for residents. The experience of going up and down the stair feels like moving through a street-facing gallery, animating the daily life of the building.









